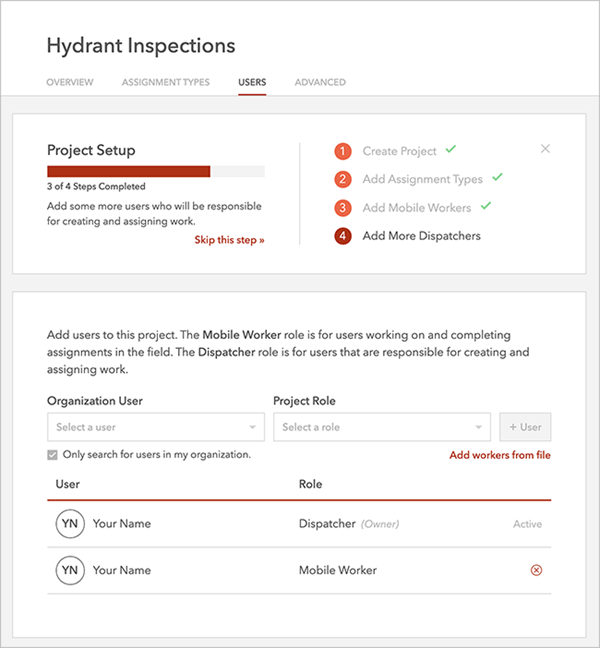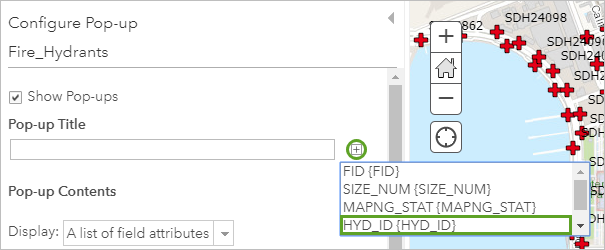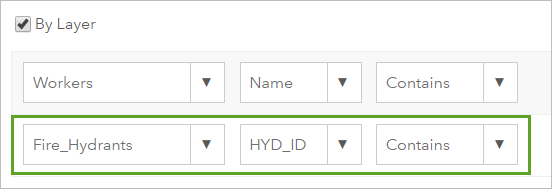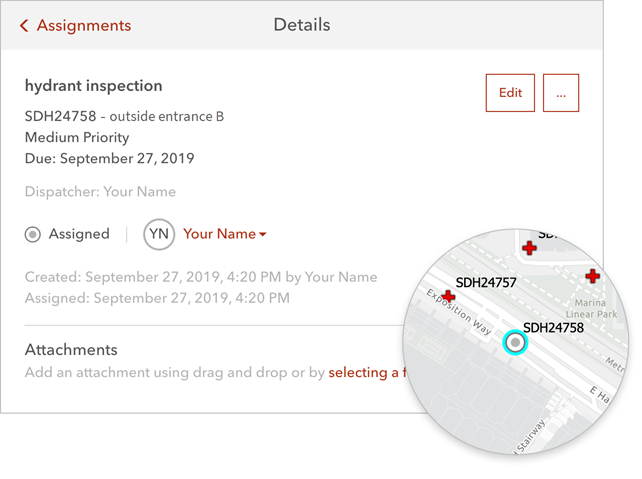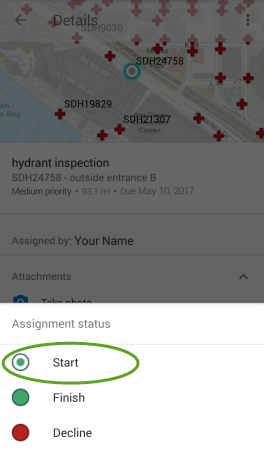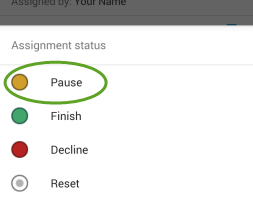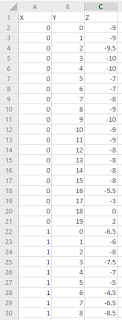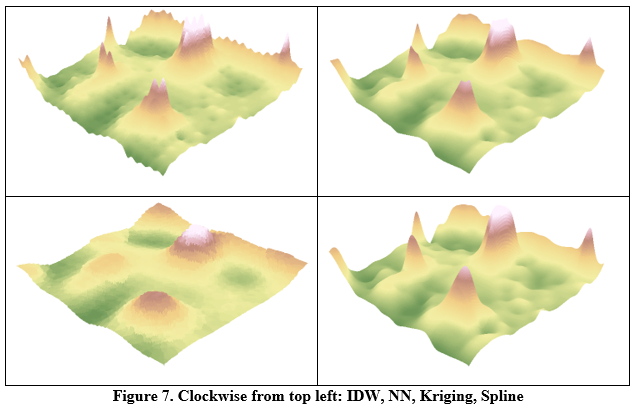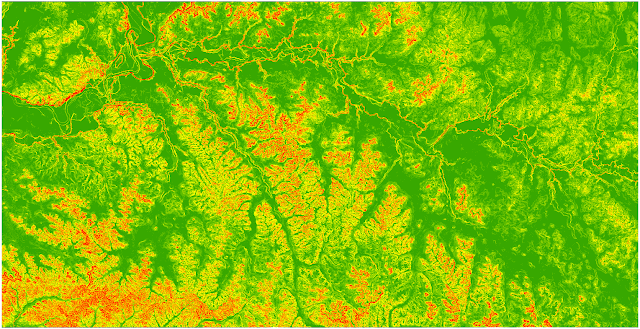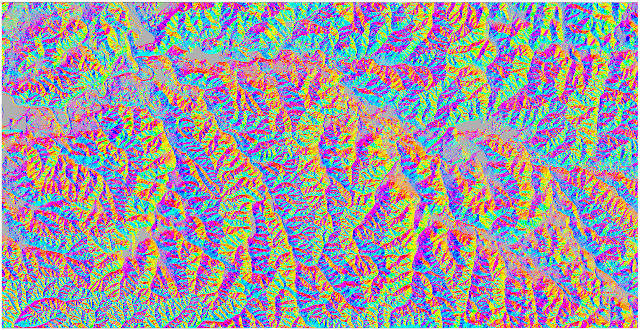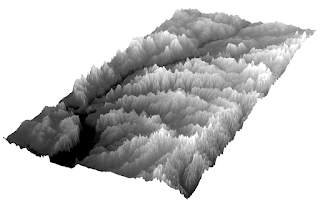Introduction
This geospatial lab activity was focused around the creation of various online cartographic elements to accurately and thoughtfully tell a story to a reader. This was accomplished through the completion of an ESRI ArcGIS Online tutorial tilted Integrate Maps, Apps, and Scenes to Tell a Story. Following the completion of this tutorial, the elements created, which included an ArcGIS Online Dashboard, a Web Scene, and a StoryMap, visualized the risks associated with the sample data from the tutorial, in this case California earthquake data, population density data, and proximity top fault lines data. The final product of this tutorial is a web map, app, and story that accurately portrays the earthquake risk for the state of California and helps those that live in these areas to be better prepared for a dangerous situation. Through the completion of this tutorial, the user gains greater experience in the use of Dashboards, Web Scenes, and StoryMaps.
Methods
The first step in the completion of this ESRI tutorial was to launch the pre-made ESRI California Recent Earthquakes and Earthquake Risk ArcGIS Online map. This map contains the data and layers to be used in the creation of the Dashboard for this assignment. Using this map, the Share>Create a New Web App>ArcGIS Dashboards option was selected to turn this map and the data within it into a Dashboard that can be edited and displayed.

Next, elements were added to the Dashboard that displayed the necessary information about earthquakes that had occurred recently and their magnitude. The first elements added was a Legend elements that was to be docked on the right side of the screen to display pertinent information about the map. The next element to be added was an Indicator element that was filtered to display the Magnitude for the past week Events by Magnitude. This filter only shows earthquake events that have taken place in the last 7 days, filtered by their magnitude. This Indicator element was then given some description text and docked on the right side of the Dashboard.

The next portion of this tutorial exercise was to create a Web Scene. This was done by searching for a Web Scene in the ArcGIS Living Atlas, the Urban Indicators – Population Density (U.S. only) Web Scene. This scene was then modified with another online data layer that visualized fault lines across the United States. The next step was then to add slides to this webs scene for each of the four largest population centers close to fault lines in California; Los Angeles, San Diego, San Jose, and San Francisco. These slides were saved and the edited Web Scene with the slides and added fault line data was saved.

The final step of this tutorial exercise was then to bring all of these elements together and create a ESRI StoryMap. The StoryMap was created with text, titles, and pictures provided by ESRI in the tutorial that made it visually appealing with the correct text information to assist readers. Content was then added to the StoryMap, with the Dashboard and the Web Scene App added respectively. Finally, additional information related to earthquake knowledge and how to stay safe in the event of an earthquake were added to the bottom of the StoryMap.
Link to completed StoryMap
https://storymaps.arcgis.com/stories/6c092d1fa9df432bb7836e8974f3454a

Next, elements were added to the Dashboard that displayed the necessary information about earthquakes that had occurred recently and their magnitude. The first elements added was a Legend elements that was to be docked on the right side of the screen to display pertinent information about the map. The next element to be added was an Indicator element that was filtered to display the Magnitude for the past week Events by Magnitude. This filter only shows earthquake events that have taken place in the last 7 days, filtered by their magnitude. This Indicator element was then given some description text and docked on the right side of the Dashboard.

The next portion of this tutorial exercise was to create a Web Scene. This was done by searching for a Web Scene in the ArcGIS Living Atlas, the Urban Indicators – Population Density (U.S. only) Web Scene. This scene was then modified with another online data layer that visualized fault lines across the United States. The next step was then to add slides to this webs scene for each of the four largest population centers close to fault lines in California; Los Angeles, San Diego, San Jose, and San Francisco. These slides were saved and the edited Web Scene with the slides and added fault line data was saved.

The final step of this tutorial exercise was then to bring all of these elements together and create a ESRI StoryMap. The StoryMap was created with text, titles, and pictures provided by ESRI in the tutorial that made it visually appealing with the correct text information to assist readers. Content was then added to the StoryMap, with the Dashboard and the Web Scene App added respectively. Finally, additional information related to earthquake knowledge and how to stay safe in the event of an earthquake were added to the bottom of the StoryMap.
Link to completed StoryMap
https://storymaps.arcgis.com/stories/6c092d1fa9df432bb7836e8974f3454a
Discussion
The completion of this tutorial exercise shows the benefit of creating many of these ArcGIS Online resources such as Dashboards or Web Scenes to convey information about a variety of subjects in simple to understand and visually appealing ways. Creating such resources are valuable to those who need to know the information contained in them, such as how those living in Californian need to be aware of their proximity to fault lines and what to do in the event of a major earthquake so that they are able to stay safe and healthy.
Conclusion
Through the completion of this tutorial exercise, I was able to gain further experience in the creation of ArcGIS Online Dashboards, Web Scenes, and StoryMaps. All of these resources and knowing how to create them are valuable pieces of information that will be useful in my continued development as a geospatial professional.








